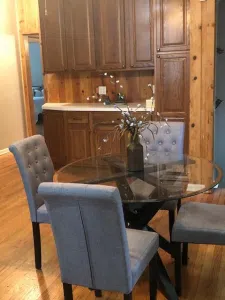Got a room that’s a little “meh” or not quite what you want it to be? Have any idea what to do?
Design genius Michael Murphy from Lee Douglas Interiors is in studio with Nikki & Laura on Wednesdays at 8am to answer your design questions.
We’re talking to Kelly and Angela this week about the challenges they’re experiencing.
Kelly’s Space:
The Sitch:
“Hello. I have a 7 bedroom, 3 kitchen, nearly 5,000 sq foot house with a carriage house that serves as only a garage on 3/4 of an acre in midtown Omaha.
The real estate agent has a staging group who has staged it professionally. I was unable to give my own input.
We’ve spent over $15,000 on quite a few repairs: finished the wood floors on the main level, re-carpeted the basement, re-tiled the kitchen/laundry room in the basement, and painted nearly the entire interior with neutral gray or tan. If we needed to do more we would have to scrape up the dough because money is tight, but if it was important we would do what we had to.
A lot of people want it to be restored to its 1906 form. They don’t like the 3 kitchens, but that was how it was when I bought it.
I’m desperate to sell my home. It’s been on the market for 2 months and I’ve had zero offers.”




Michael’s Suggestions:
- Open up drapes and raise blinds – let the light in.
- Consider scale and proportion when placing and stagging items. A small stool by a larger fireplace distracts from the detail and makes the room appear out of scale, or “off” to potential homeowners.
- Knotty pine cabinets in the kitchen – neutralize and blending into cabinet color will give a more contemporary, fresh feeling.
- Paint color tip – rooms with ceiling under 8’ feet go two shades or lighter. Use paint enhance architectural details, like that of the coffered ceiling.
Angela’s Space:
The Sitch:
“We recently upgraded our 1,899 square office space with new floors and paint – but now what? It’s not inviting at all. We need help 🙁
1) Should we use a theme ex: maps or color? What else is popular?
2) Is a rug acceptable in a business under the conference room or ? to warm it up
3) We need a work station for the copy machine – just a big table?
4) We’d like to make a sitting room bistro type area – inexpensive ideas for that?
5) We have Happy Hour Fridays sometimes. What sorts of fun space ideas are there?”




Michael’s Suggestions:
- Keep “themes” to kid’s rooms and specialty spaces in your home not in your office space. Find a commonality amongst your offices like local landmarks, take a photo graph, print them our large scale, and frame them all in the same matt and frame. This will give the office some personality and relate and reflect the communities where your offices are located.
- An area rug is fine under the conference table. It will help define the space and help absorb sound.
- Consider investing in built-ins, or ceiling to floor storage for the copy/printing station. This will provide space for storing all the office supplies as well.
- The conference room space is large. Separate it into three distinct areas: conference table, seating with a sofa, chairs and a coffee table, and a bistro/pub table with bar stools. These three areas will allow you to maximize the space and provide solutions to the non-lunch room and happy-hour space.







