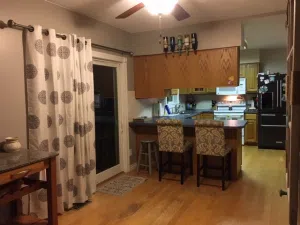Got a room that’s a little “meh” or not quite what you want it to be? Have any idea what to do?
Design genius Michael Murphy from Lee Douglas Interiors joins Nikki & Laura in studio every Wednesday at 8am to answer your design questions.
This week we’re talking with Mindy about the kitchen that’s just not vibin’ the way she’d like.
Mindy’s Sitch:
“Hello! We have moved into our dream home with everything almost complete in it…except the kitchen /dining area. We are needing a kick start on what to do with the area and how to make it flow.
As you can see, we have kids and just kind of use the dining area as a play / catch all area. We already have a formal dining area attached on the other side of the kitchen. We are planning to update the entire kitchen with new counter tops / paint cabinets / lighting / appliances, etc.
Concerns and road blocks:
• What to do with the “dining area”. We would like to open it all up to flow nicely for entertaining and functionality. The island area needs opened up and remove the hanging cupboards…but once we do that…then what?
We would like to keep an area where we could have stools for kids to eat / do homework / socialize (island / bar area). We’re having difficulty visualizing what to do with that dining area. I’m not really wanting to put another plain table there, unless it becomes a creative area with seating / entertaining / functionality.
• Would like the entire area to flow better. It’s very hard to entertain with our heads ducking under the cabinets there at the bar island area.
• Behind the wall where the stove /refrigerator stand is a large open mud room in which we could possibly expand into. Not really wanting to make that big mess…but it’s an option. The other wall is a support wall for the house.
• Obviously the soffits need to go and update the entire kitchen
Thank you for your time and energy here!! Looking forward to your advice and input to make some magic happen in our house!”







Michael’s Suggestions:
For larger investment projects like kitchens and bathrooms we always suggest seeking the guidance of a professional. This is an investment in your home and the experts will be able to help you maximize the functionality of the space.
If structurally safe, remove the soffit. This will visually open up the space and provide an open counter for the kids to do their homework and eat breakfast.
If you are doing a total remodel, consider maximizing all storage opportunities and functionality like storage above the refrigerator for dishware that is used for special occasions.
For the space opposite the kitchen, Mindy doesn’t want to make another formal dining room, so we suggest using a pre-made banquette or a built-in option upholster it with kid, pet, significant other proof fabric. Also use seating that opens and will provide storage for the kid’s crafts, games…
Extra designer tips from Lee Douglas Interiors:
When time changes, change the direction your ceiling fan rotates and turn your sofa seat cushions.
During Spring/Summer the rotation should go counterclockwise which pushes cool air down into the room. In the Fall/Winter the fan should rotate clockwise which draws air up.







